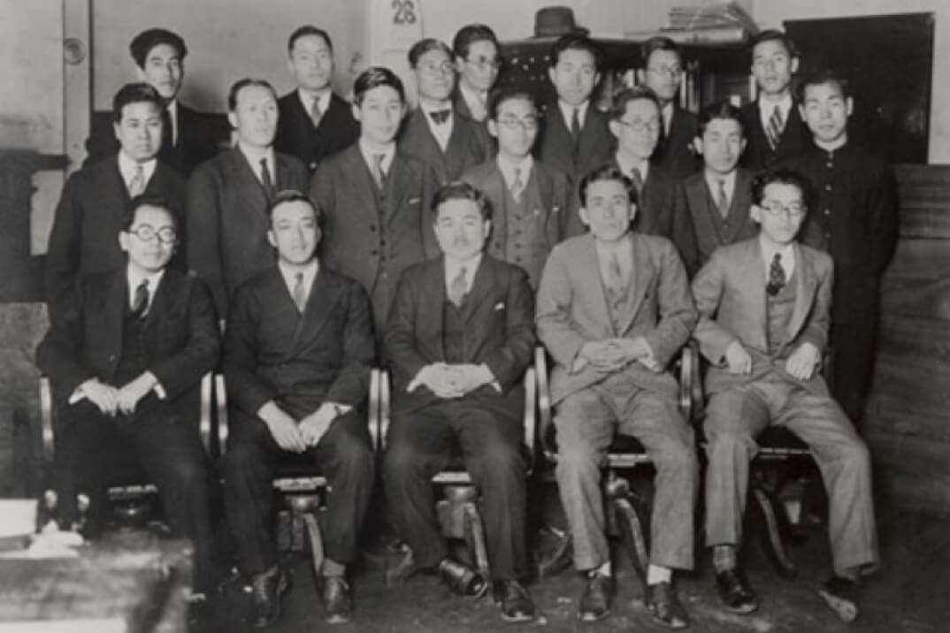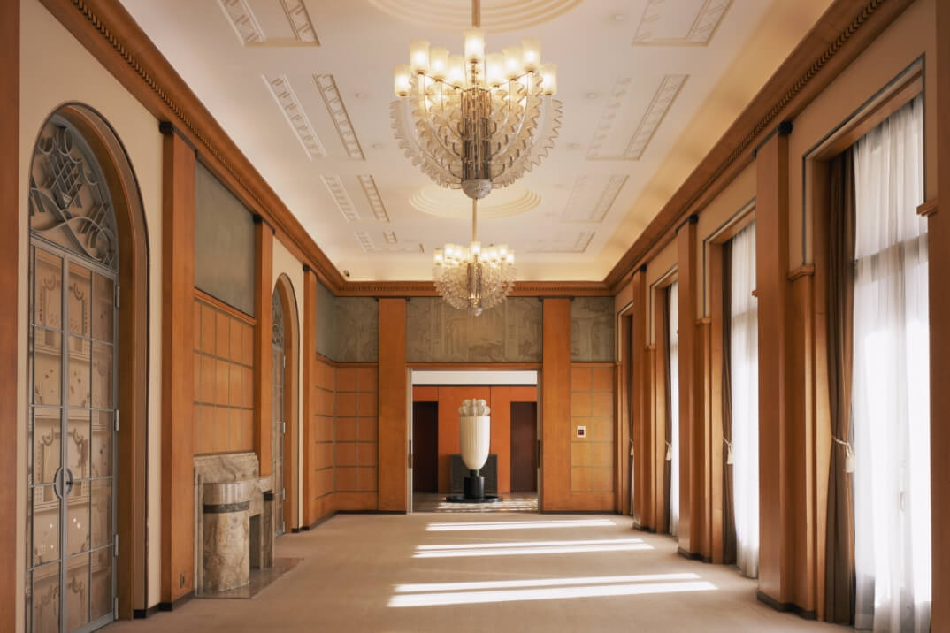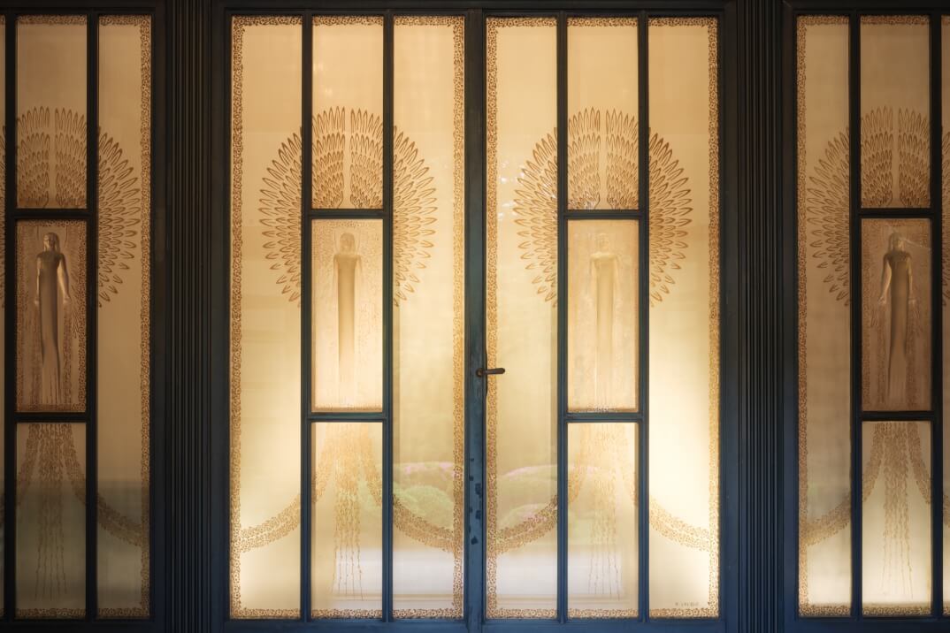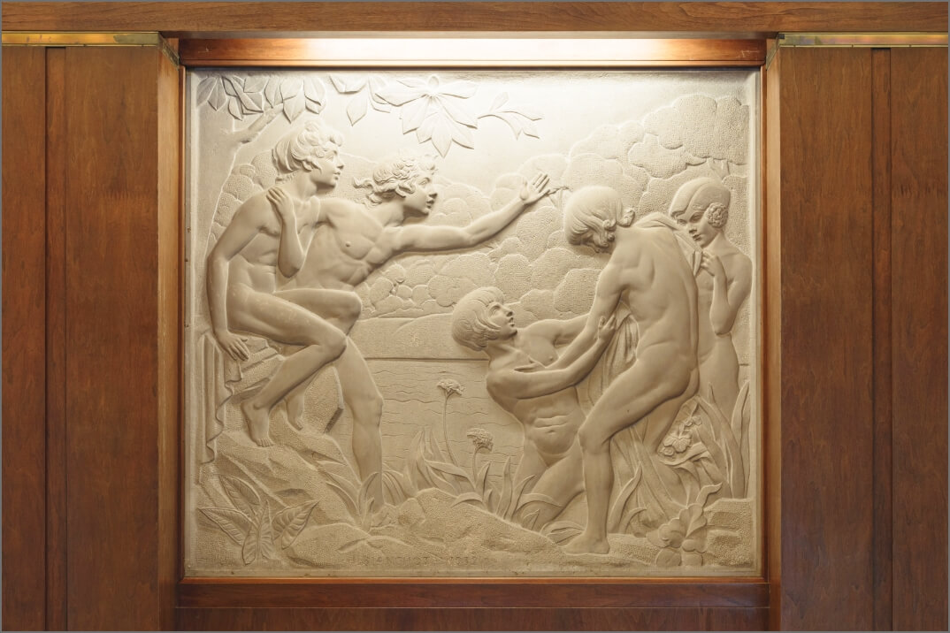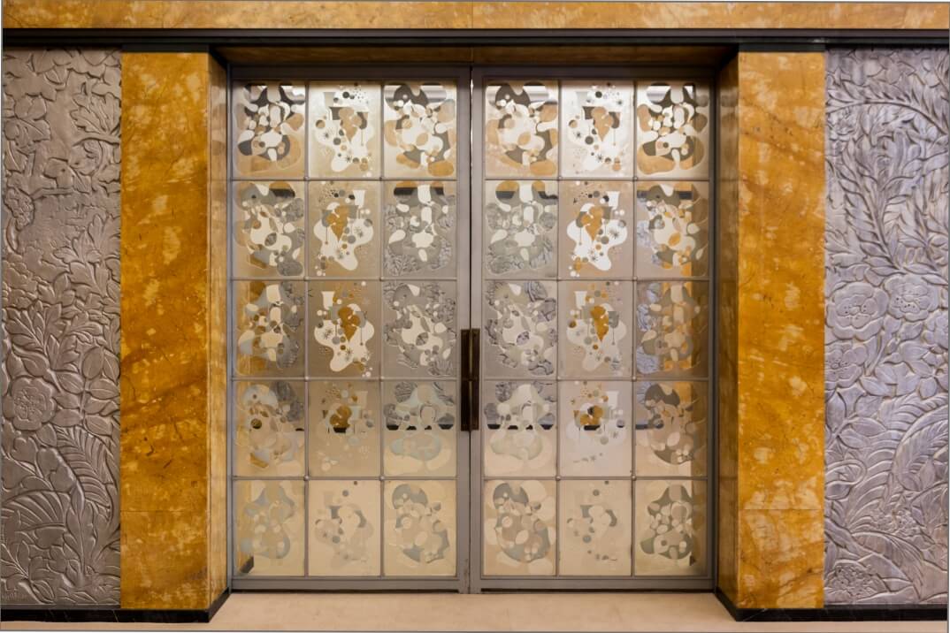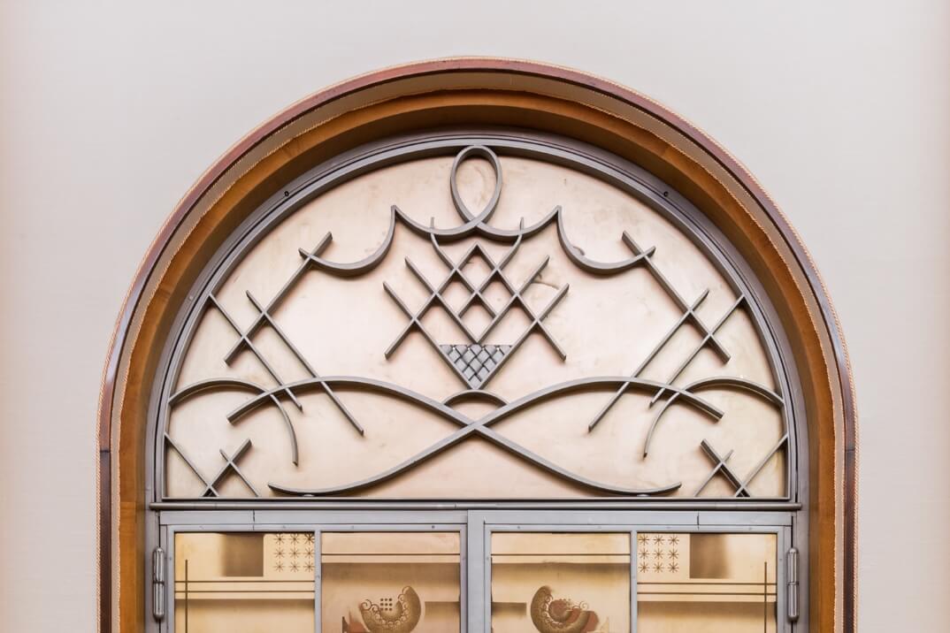Construction Bureau, Imperial Household Ministry
The Construction Bureau in the Imperial Household Ministry (now the Imperial Household Agency) was responsible for the design and management of construction of all structures and designs for imperial family use. Under the bureau head were three departments, Planning, Engineering, and Construction. The Engineering Department was subdivided into architecture, civil engineering, garden, and machinery sections. Each section included engineers, technicians, assistant technicians, and artisans. In total, more than a hundred people were involved in the construction of buildings.
For the Prince Asaka Residence, the architectural engineer Yōkichi Gondō (1895-1970), who had done research on architecture in t he West, was in charge of the basic overall design; he reported to Kōzō Kitamura (1877-1937), head of the Engineering Department. Gondō led a large group of outstanding engineers and artisans in working on the design. Other projects that the Construction Bureau also undertook in the same period include the Prince Chichibu Residence (1927), the Residence of Korean Crown Prince Yi Un (1929), and the Prince Takamatsu Residence (1931). It was also responsible for the final design of the Tokyo National Museum’s Honkan (design proposal by Watanabe Jin, 1937). The groundwork for the Prince As aka Residence, which integrated residential and office space and had a rectangular structure around an inner courtyard, can be seen in the Construction Bureau’s design for the Prince Higashifushimi Residence (1925).
