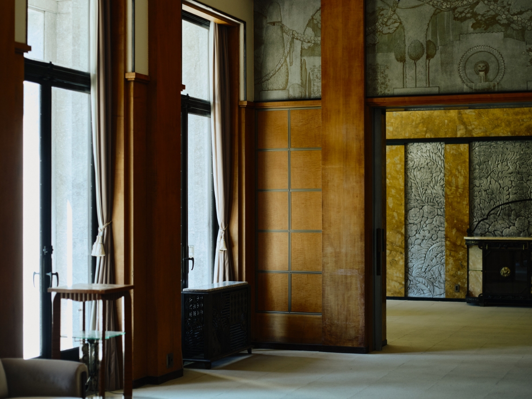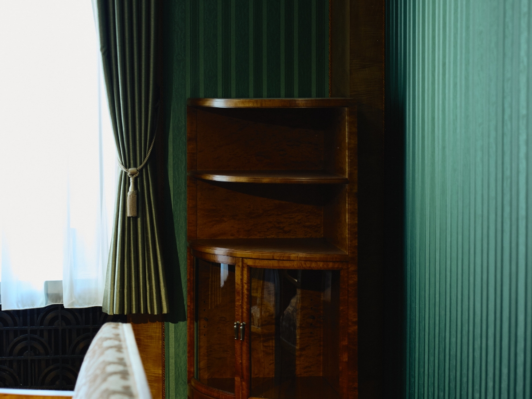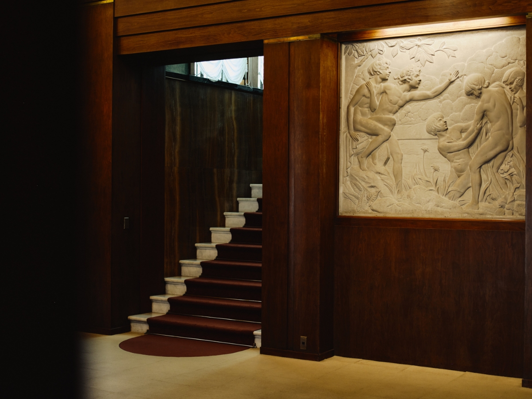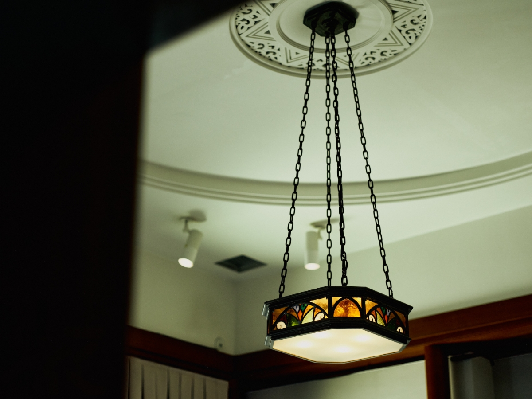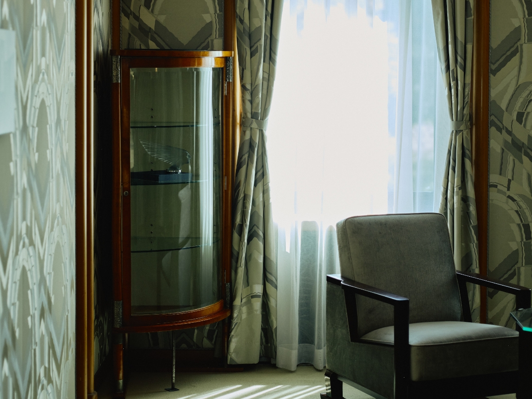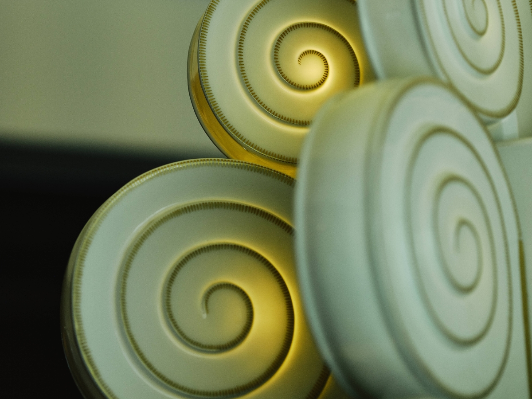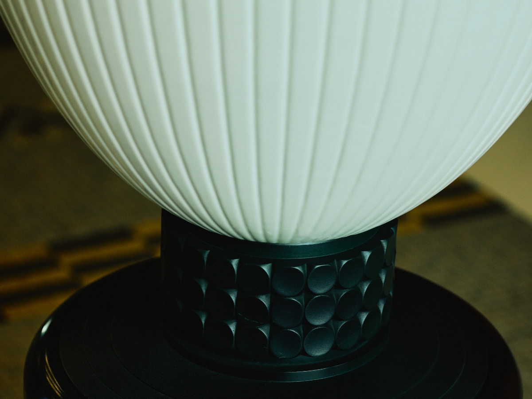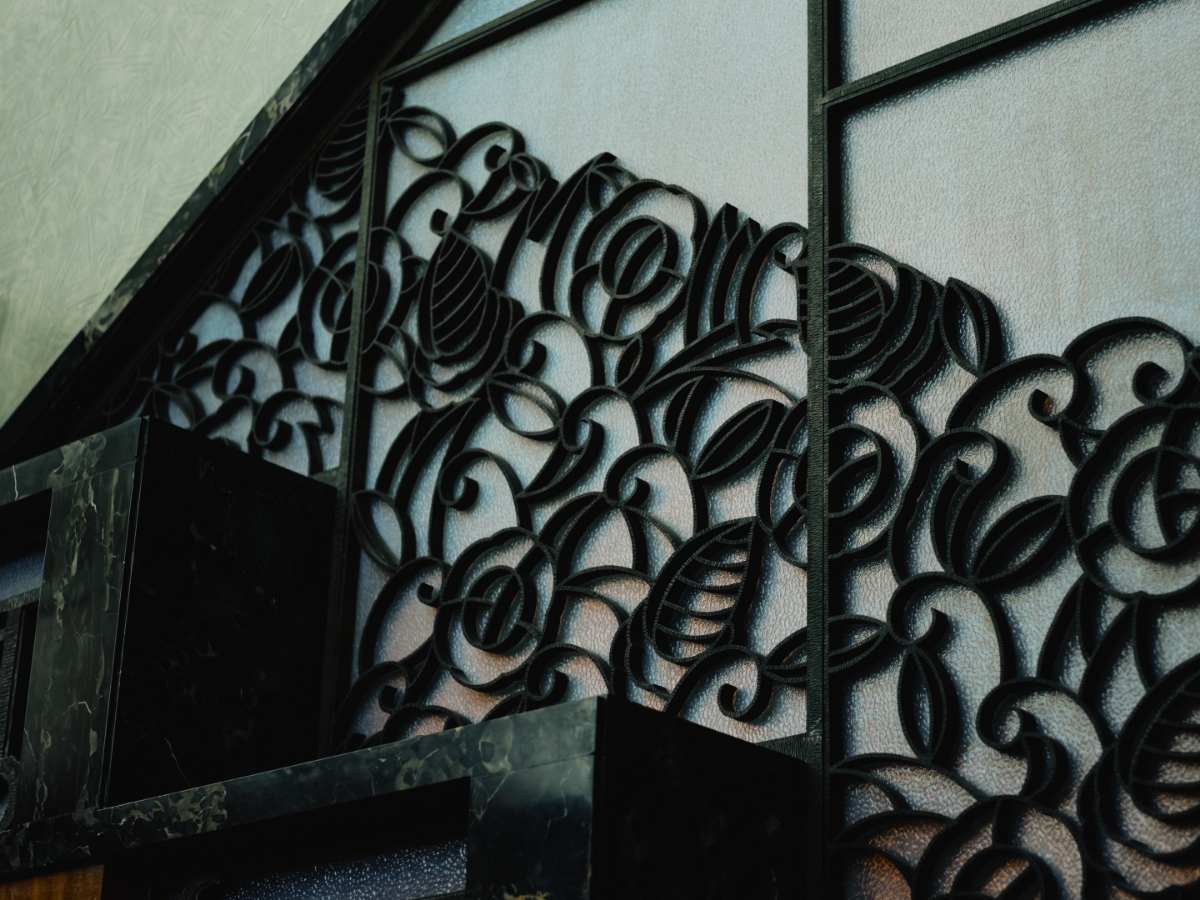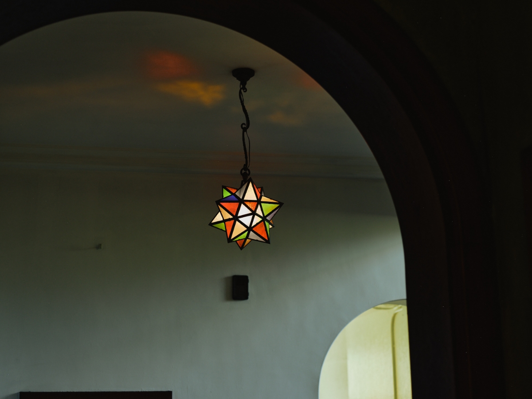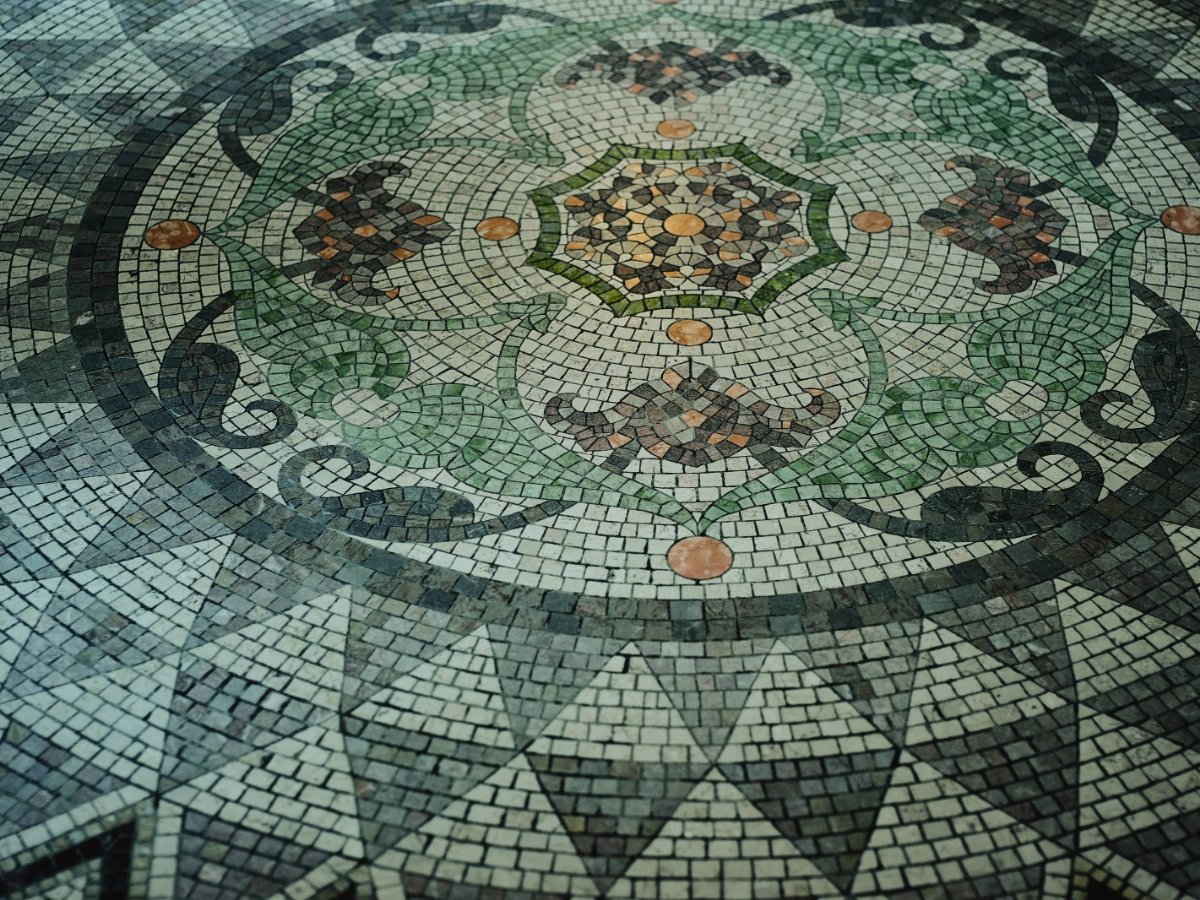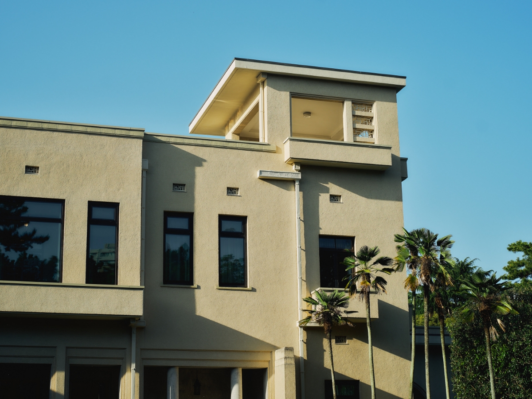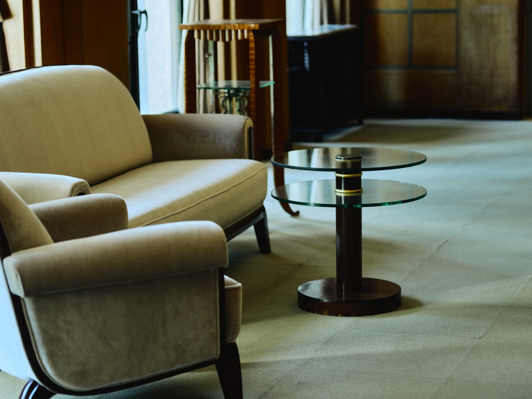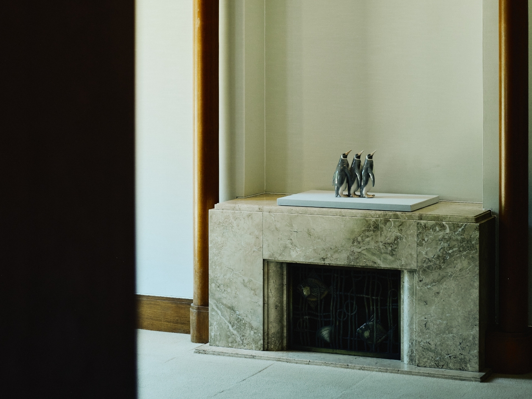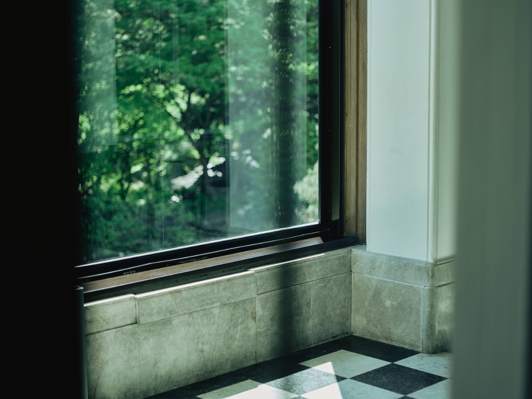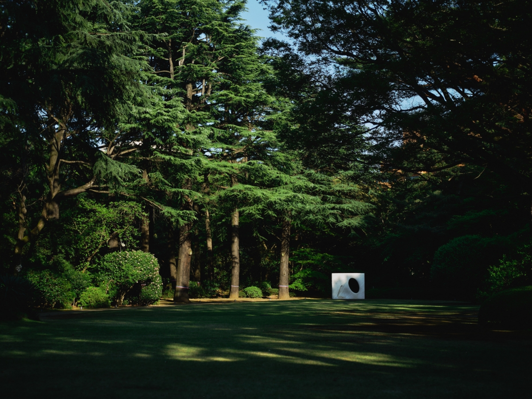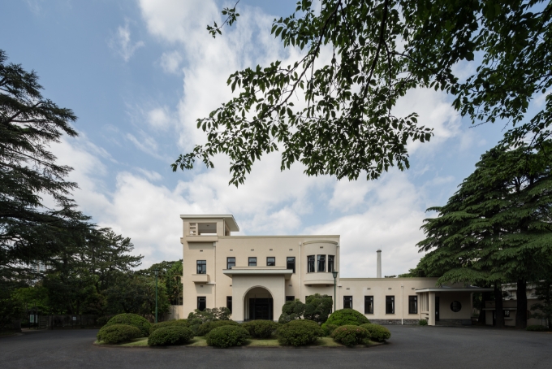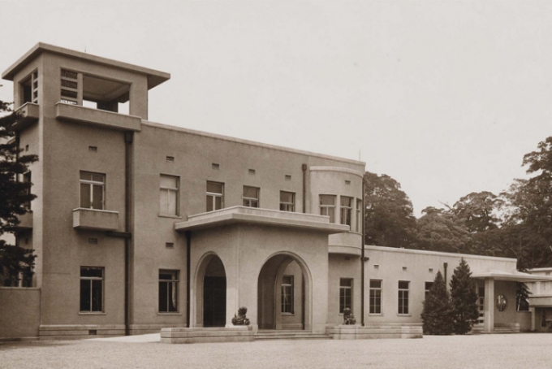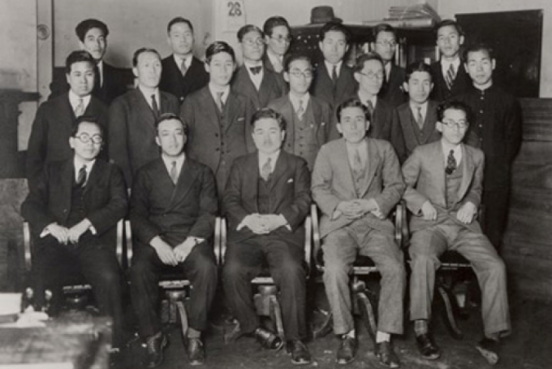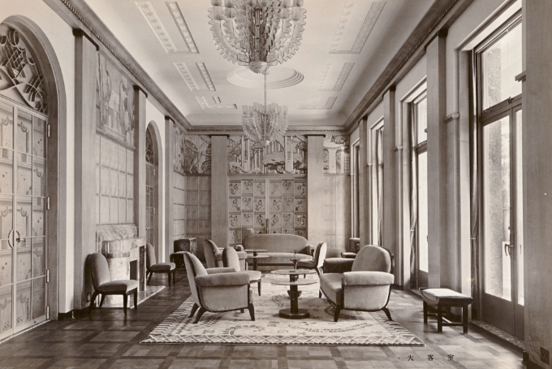About the Museum
The Tokyo Metropolitan Teien Art Museum building, a spectacular feat of Art Deco design, was completed in 1933 as the residence of Prince Asaka. In 1983 the building, already something of a work of art in itself, opened its doors as a one-of-a-kind art museum, its ornate rooms now housing exhibitions set in the peaceful confines of the grounds’ lush gardens.
2014 saw the completion of the museum’s annex, its galleries in the modern ‘white-cube’ style complementing and contrasting with the historically rich spaces of the main building. Of all the residences realized by the Works Bureau of the Imperial Household Ministry, the museum’s main building, with its principal rooms designed by key Art Deco figures such as Henri Rapin and René Lalique, is certainly the most distinctive. In recognition of this, the building was officially designated an Important Cultural Property by the Japanese government in 2015. The gardens (or teien, which give the museum their name) remain virtually unchanged from the time when the grounds served as an imperial residence. The open expanses of grass and the Japanese garden with its pond and miniature hills provide the ideal spot to savour the delights of the changing seasons, such as the cherry blossoms and autumn leaves.
It is our aim to continue to offer our visitors the opportunity to enjoy works of art in our surrounds by both preserving our precious cultural heritage and striving toward the creation of new experiences and values.
Design Outline
- Site Area
- 34,765.02 平方メートル
Main Building
- Building Area
- 1,048.29㎡
- Total Floor Area
- 2,100.47㎡
- Structure
- Reinforced Concrete 3 stories above ground, 1 below ground
- Architectural Design
- Takumiryo (Bureau of Skilled Artisans) of Kunaisho (Imperial Household Ministry)
- Designer for the official rooms
- Henri Rapin
- Year of completion
- 1933
Annex
- Building Area
- 1,298.26㎡
- Total Floor Area
- 2,140.81㎡
- Structure
- Steel(partially SRC), 2 stories above ground, 1 below ground
- Architectural Design and Supervision
- Bureau of finance, Public Building Construction and Maintenance Section 1, Tokyo Metropolitan Government
- Adviser
- Hiroshi Sugimoto
- Year of completion
- 2013


