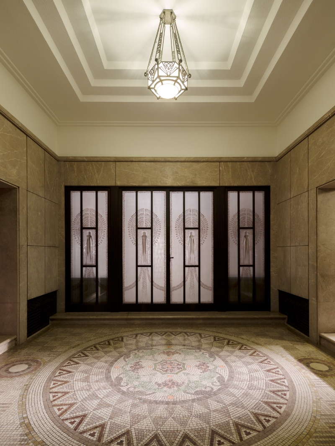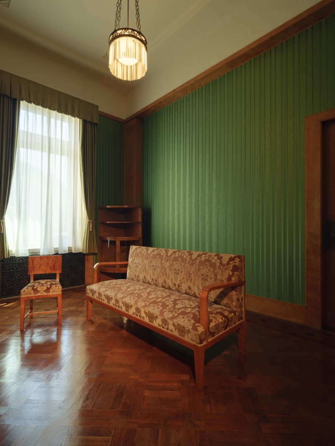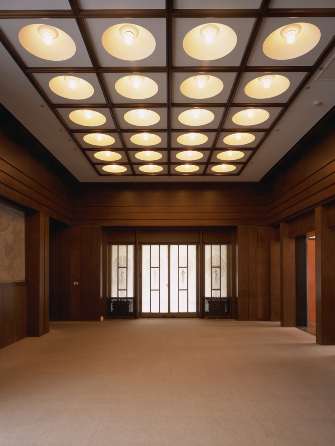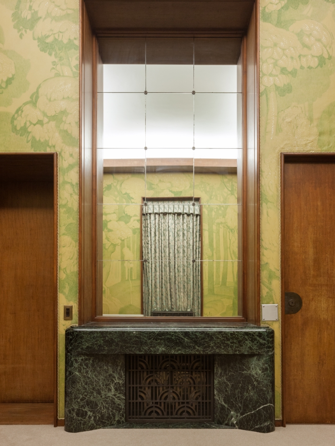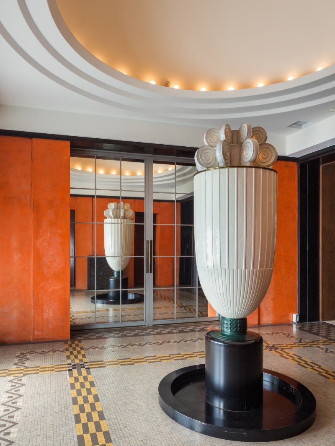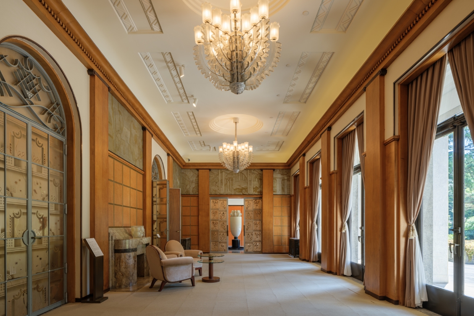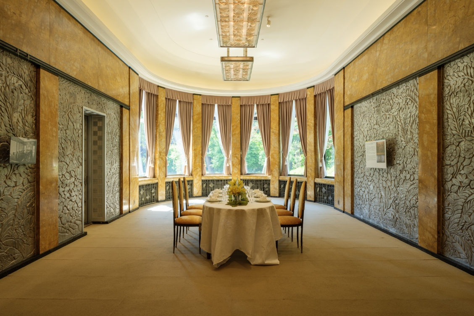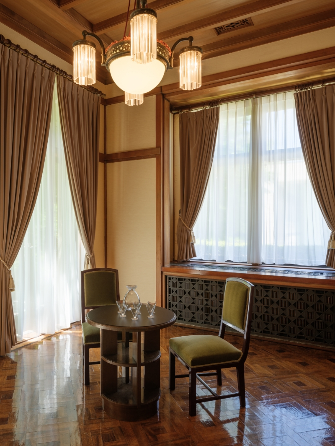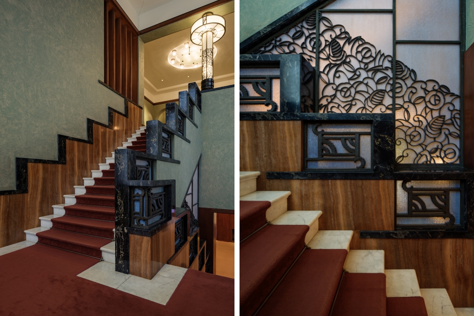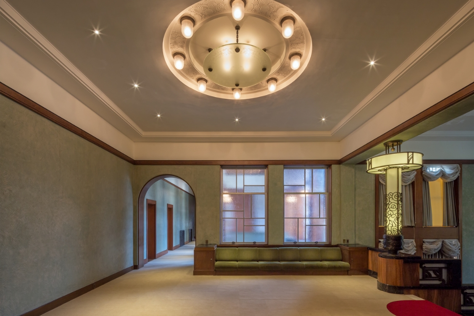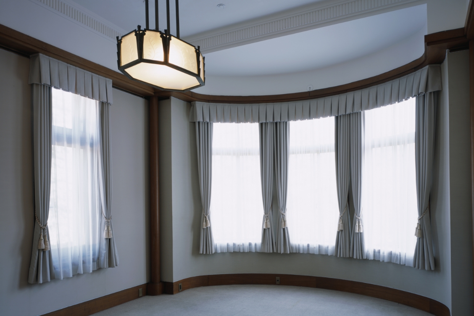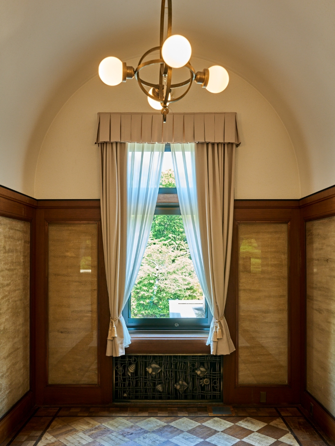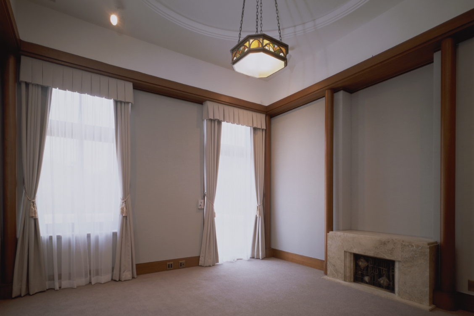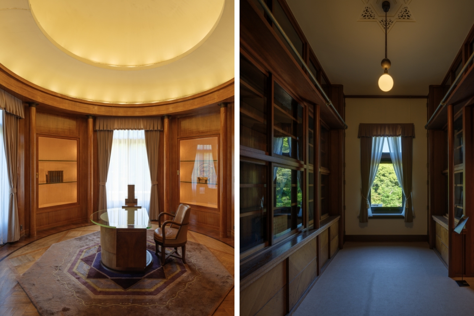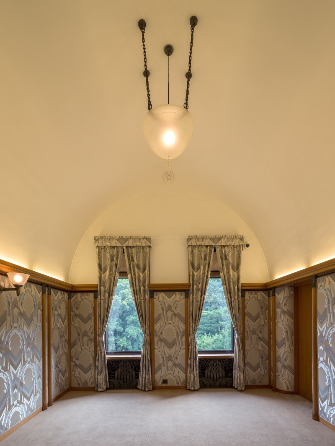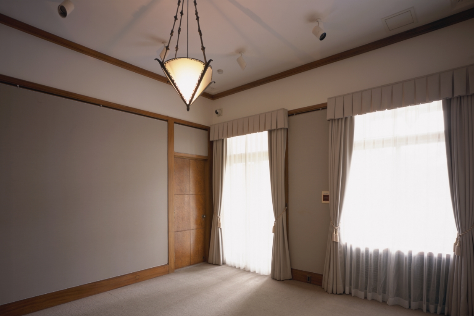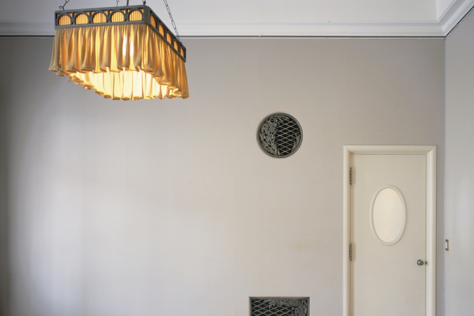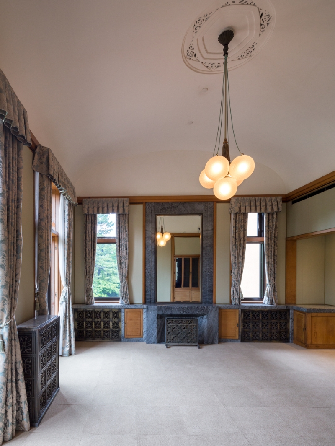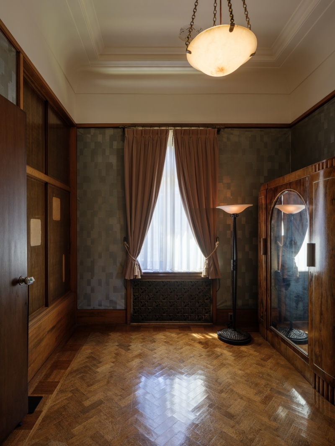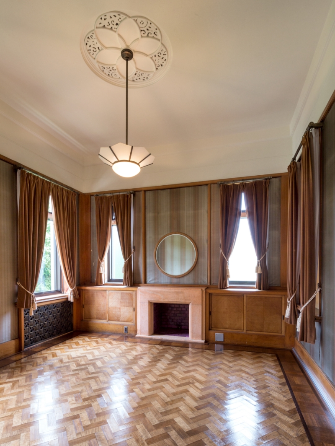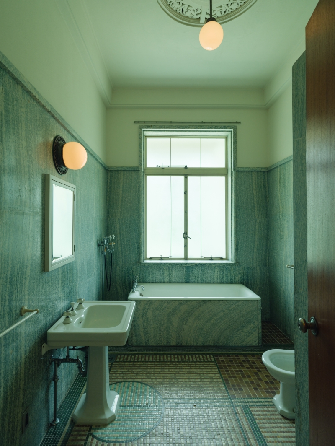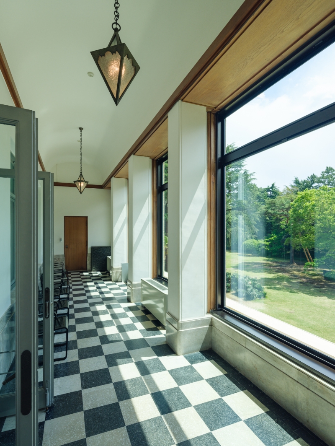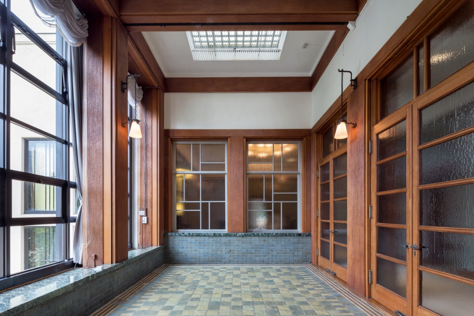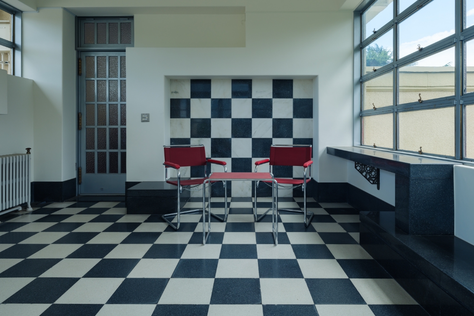Entrance Hall
The glass-relief doors in the front entrance hall are the work of the French glass artist René Lalique. A new design created especially for the Prince Asaka Residence and executed in pressed glass, each door features a standing female figure surrounded by a backdrop of open wings. These doors are significant in Lalique’s oeuvre not only because of their large size but also because this was a one-of-a-kind, exclusive commission.
The floor is finished in a finely worked mosaic of natural stores according to a design by Takashi Oga of the Imperial Household Ministry’s Construction Bureau. The door to the left, when facing the Lalique glass relief doors, leads to the official waiting room, while the door to the right opens into the reception and cloak areas.
[Interior design] Construction Bureau, Imperial Household Ministry
[Glass-relief doors] René Lalique
[Interior doors] flush doors in English oak
[Floor] mosaic in imported stone
