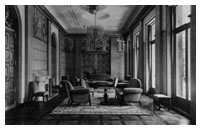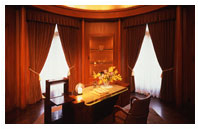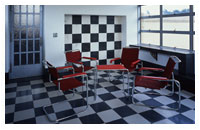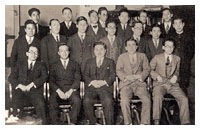The Prince Asaka Residence, which was completed in 1933, was designed under the direction of the Imperial Household Ministry's Construction Bureau and was built by the Toda Corporation. The building, which may be described as the quintessence of Art Deco, was realized with the cooperation of French artists and designers such as Henri Rapin. Above all, it was the passion of Prince and Princess Asaka, who had been fascinated by the stylistic beauty of Art Deco that they had witnessed in France, and became actively involved in the construction of their own home, that made the residence come to life.
The exterior of the building offers an air of suppressed beauty found in modernist architecture, and its outer walls are designed with a simplistic scheme with patterns of straight lines forming a geometric rhythm. The Art Deco decorations represented by the reliefs on the columns and around the verandahs add an accent to what may otherwise be a monotonous façade.
The first floor is a simple square-shaped platform with a courtyard in the middle. The eastern and southern quarters comprise the public spaces with the guest room at its center, and are clearly separated from the office and the kitchen areas. The second floor was used as a private space for the family, and all rooms are Western-style rooms. This is a plan that is typical and common to many of the architecture designed by the Imperial Household Ministry's Construction Bureau.
The Art Deco was a style that reflected the new-fledged modern society. It was a popular form of art, which began with designs for industrial products that could be mass produced. Nevertheless, by bringing together designers and experts from Japan and France who carefully selected the materials and made full use of the best of all skills available at the time, the residence of Prince Asaka created a unique and dignified Art Deco architecture befit to that of an imperial family.
The Imperial Household Ministry's Construction Bureau, which was involved in the construction of the Prince Asaka Residence, was a team of elite specialists who were in charge of all buildings, gardens, and civil engineering under the jurisdiction of the Imperial Household Ministry. It was constituted of approximately one hundred talented experts at the time. Some of the major buildings undertaken by this Bureau were the Akasaka Imperial Villa (1908), the Prince Takeda Residence (1911, presently part of the Takanawa Prince Hotel), and the Tokyo National Museum (1937).
The person who played the key role in designing the Prince Asaka Residence was the architect Gondō Yōkichi (1895-1970), who was a member of the Bureau. Gondo was sent to Europe and America between 1925 and 1926 to study aristocratic residences and museums, and at the time, had made several visits to the Art Deco Exposition in Paris. He zealously studied the modern architectural styles and designs that he saw at the exposition. Gondo, who was highly regarded by the members of the Prince Asaka family and had directly witnessed the Art Deco style in Paris, was undoubtedly the most appropriate person to take charge of the Prince Asaka Residence.











