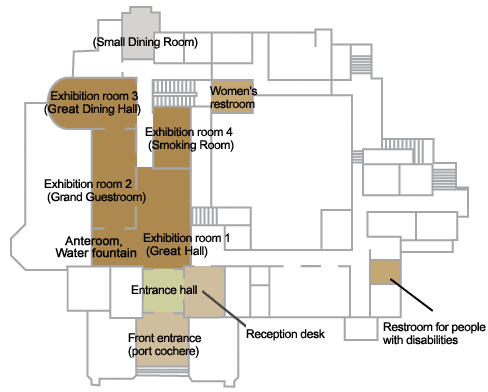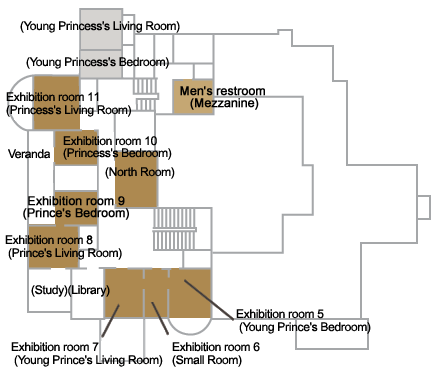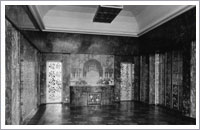Location: 5-21-9 Shiroganedai, Minato-ku, Tokyo
Site area: 35,358.28 m2
The Tokyo Metropolitan Teien Art Museum
Exhibition Rooms (approximately 650m2), the Museum Shop, Museum Office, Collection Storehouse
Structure: Two-story reinforced concrete (with one level below grade)
Design: Imperial Household Ministry's Construction Bureau
Main Interior Design: Henri Rapin
Construction: Toda Corporation
Building Area: 1,048.29m2
Total Floor Area: 2,100.47m2
Year of Construction: 1933
Years of Renovation: 1983, 1995
Tea House, "Kōka"
Structure: Wooden tile-roofed one-story house
Total Floor Area: 85.28m2
Year of Construction: 1938
Other structures: Ticket Booth, Storage, etc.
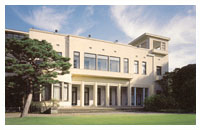
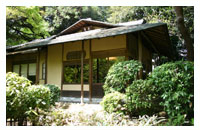
 (As of Oct. 2011)
(As of Oct. 2011)
